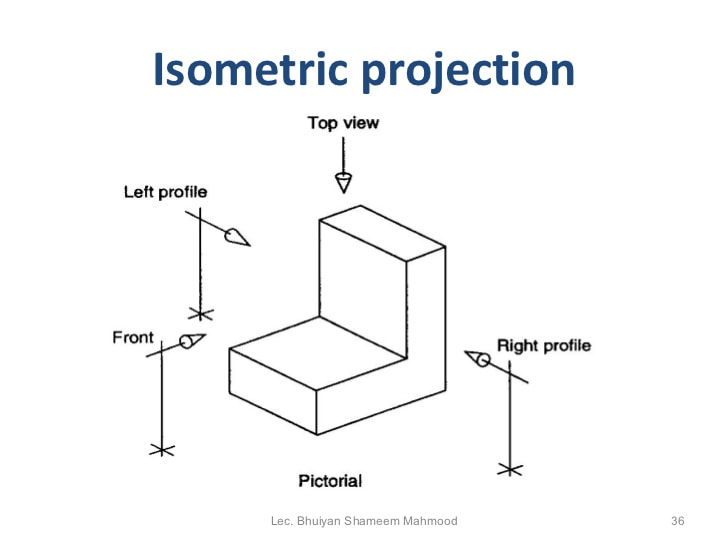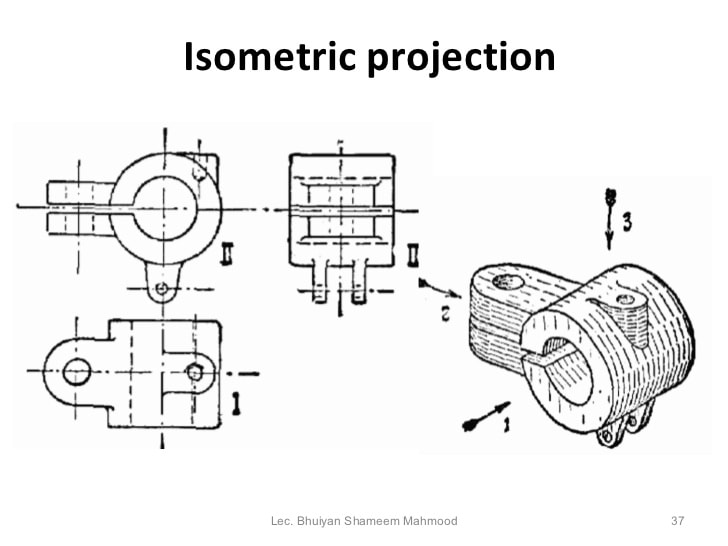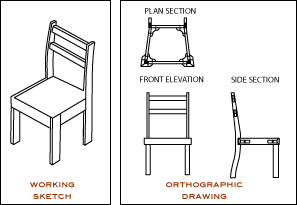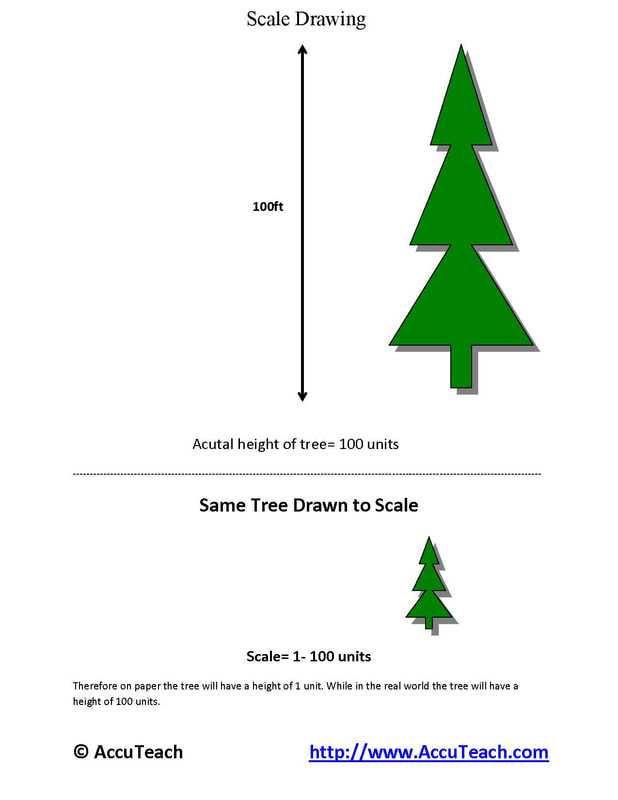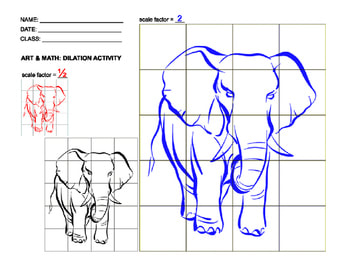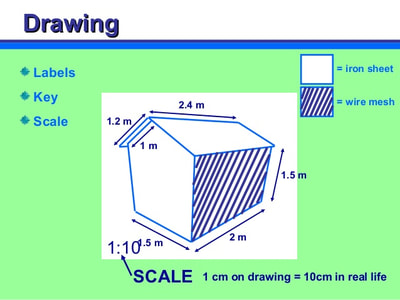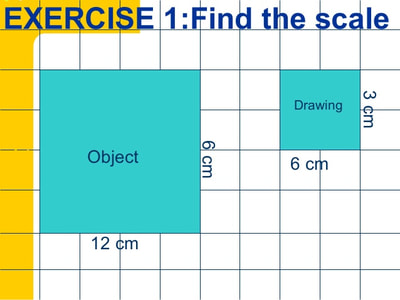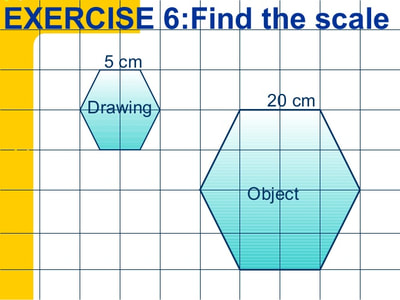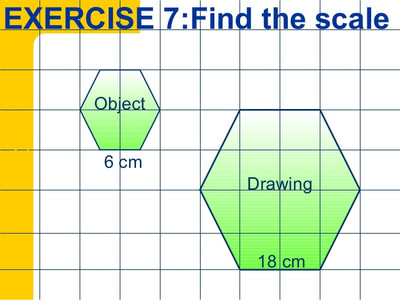Design and Fabrication 1201
Unit 4: Graphical Communications
Graphical communications is the interdisciplinary communications method for design and fabrication in industry. This unit is intended to provide students with the basic introduction to technical drawing and the related drafting conventions and standards. Students will learn how to sketch simple engineering drawings and review industrial blueprints required to produce a simple product.
Students will be introduced to the following types of drawings:
Of these types, most focus will be placed on isometric and orthographic projections which will be used to create technical drawings and blueprints for future projects. Students will review 1 and 2 point perspective to get a basic understanding of different types of drawings and how artistic works use drawing much differently than technical drawings/plans that are used for the engineering design process.
Students will be introduced to the following types of drawings:
- 1-point perspective
- 2-point perspective
- Isometric technical drawings
- Orthographic projection technical drawings
Of these types, most focus will be placed on isometric and orthographic projections which will be used to create technical drawings and blueprints for future projects. Students will review 1 and 2 point perspective to get a basic understanding of different types of drawings and how artistic works use drawing much differently than technical drawings/plans that are used for the engineering design process.
|
|
| ||||||||||||||||||||||||||||||||||||
| how_to_draw_using_1_point_perspective.pdf | |
| File Size: | 768 kb |
| File Type: | |
| how_to_draw_using_2_point_perspective.pdf | |
| File Size: | 805 kb |
| File Type: | |
Alphabet of Lines
Lines are the critical component of sketching. In an engineering drawing, either a sketch or a blueprint, the type of line, either its thickness or its shape (solid, broken, dashed, etc) or the end detail has its own meaning.
Lines are the critical component of sketching. In an engineering drawing, either a sketch or a blueprint, the type of line, either its thickness or its shape (solid, broken, dashed, etc) or the end detail has its own meaning.
Isometric Drawing
A pictorial representation of an object in which all three dimensions are drawn at full scale rather than foreshortening them to the true projection. (In other words, you would not draw them as you actually see them in real life, so you would not used perspective). An isometric drawing looks like an isometric projection but all its lines parallel to the three major axes are measurable.
A pictorial representation of an object in which all three dimensions are drawn at full scale rather than foreshortening them to the true projection. (In other words, you would not draw them as you actually see them in real life, so you would not used perspective). An isometric drawing looks like an isometric projection but all its lines parallel to the three major axes are measurable.
Orthographic Drawing
An orthographic projection is a two-dimensional drawing of a three-dimensional object, using two or more additional drawings to show additional views of the object.
An orthographic projection is a two-dimensional drawing of a three-dimensional object, using two or more additional drawings to show additional views of the object.
|
| ||||||||||||
Scale
A drawing that shows a real object with accurate sizes reduced or enlarged by a certain amount is referred to as using scale.
The scale is shown as the length in the drawing, then a colon (":"), then the matching length on the real thing.
For example:
A drawing that shows a real object with accurate sizes reduced or enlarged by a certain amount is referred to as using scale.
The scale is shown as the length in the drawing, then a colon (":"), then the matching length on the real thing.
For example:
- A scale drawing of 1:4 would mean that the drawing is smaller than actual object.
The actual object would be four times bigger in real life - A scale drawing of 4:1 would mean that the drawing is larger than the actual object.
The actual object would be four times smaller in real life.

